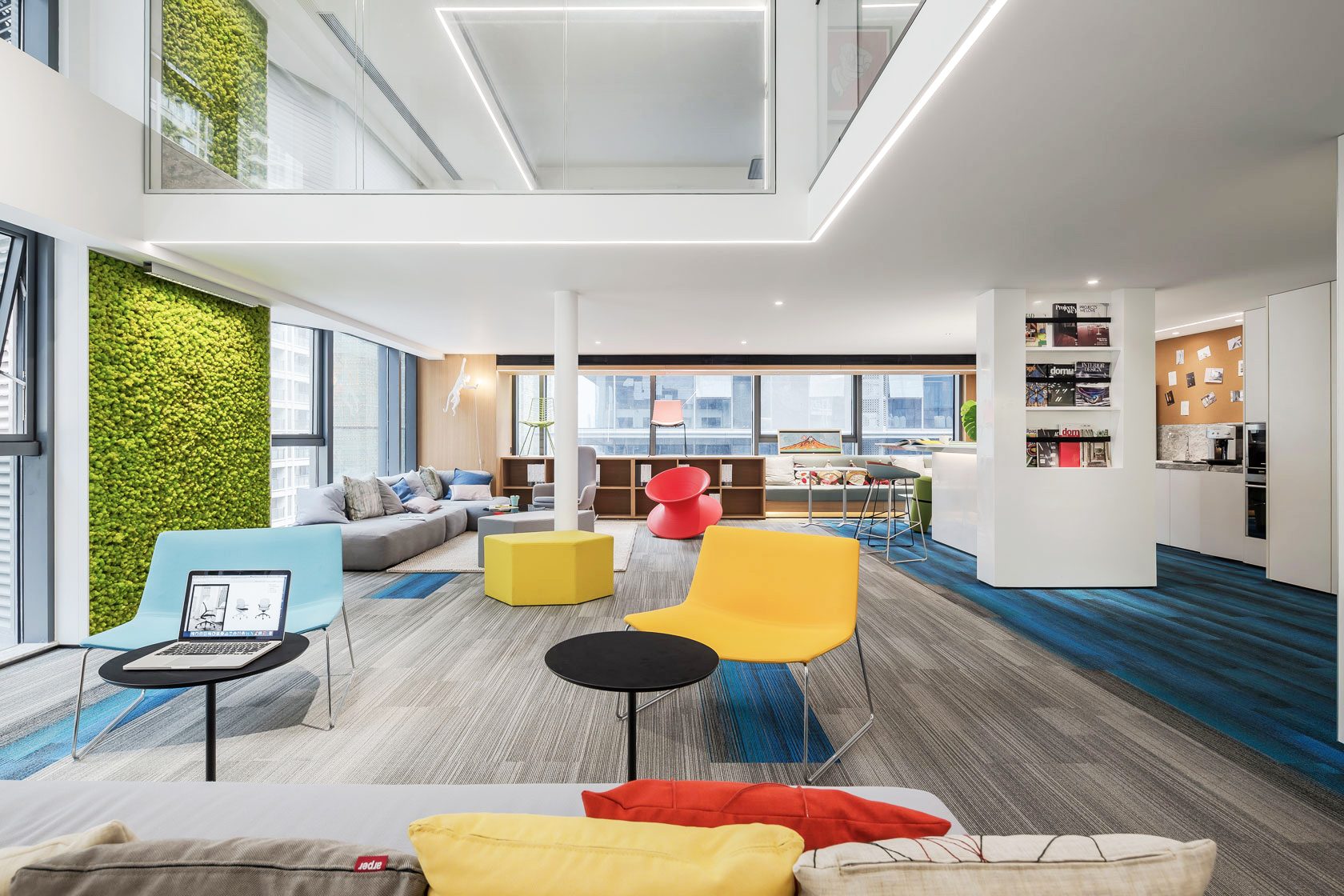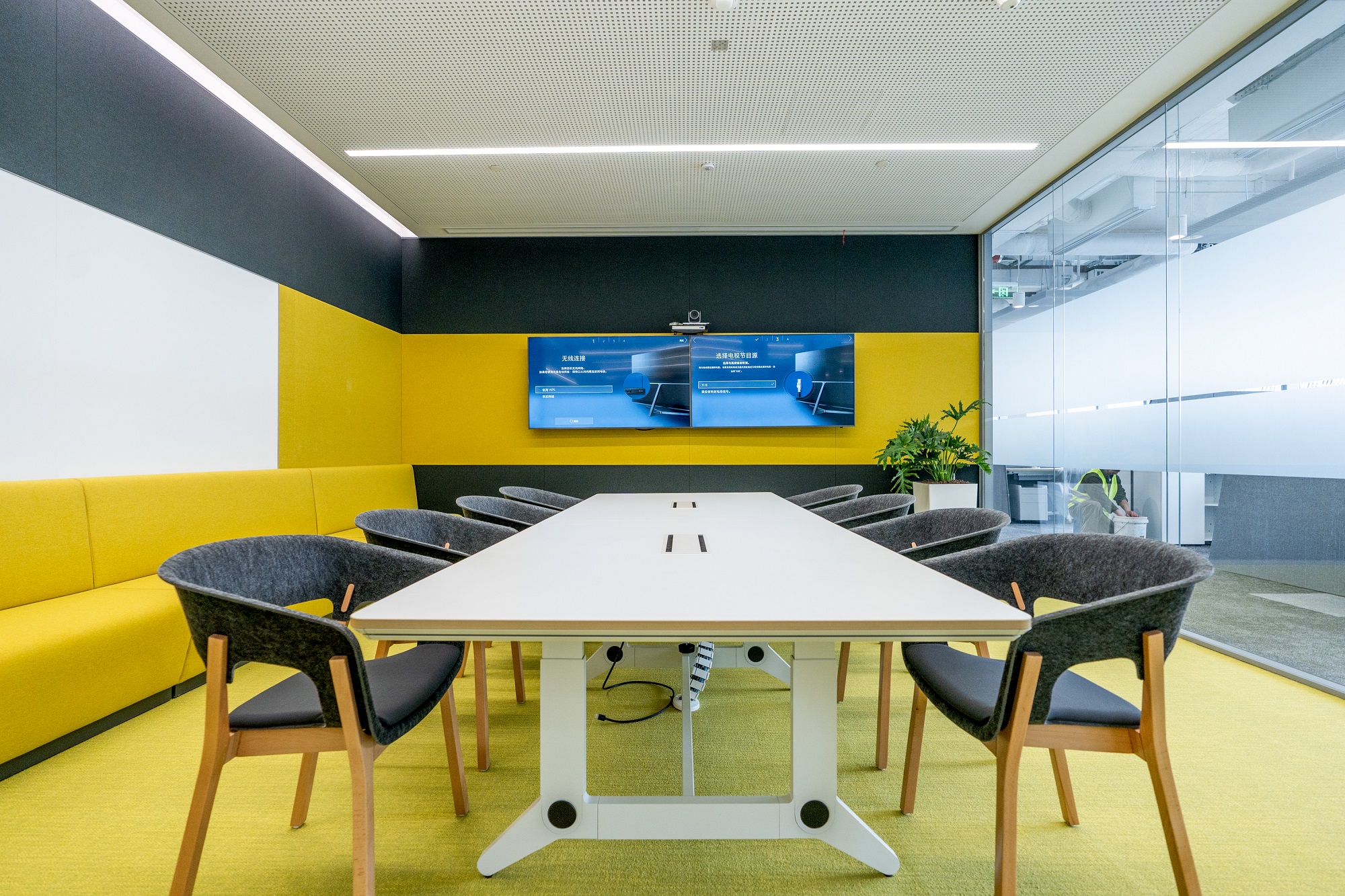“Millennials” in China, a population over 351 million people,accounts for 25% of total population in China.The last generation of “Millennials” has grown up,“Millennials” will account for 35% of global labor force by 2020.
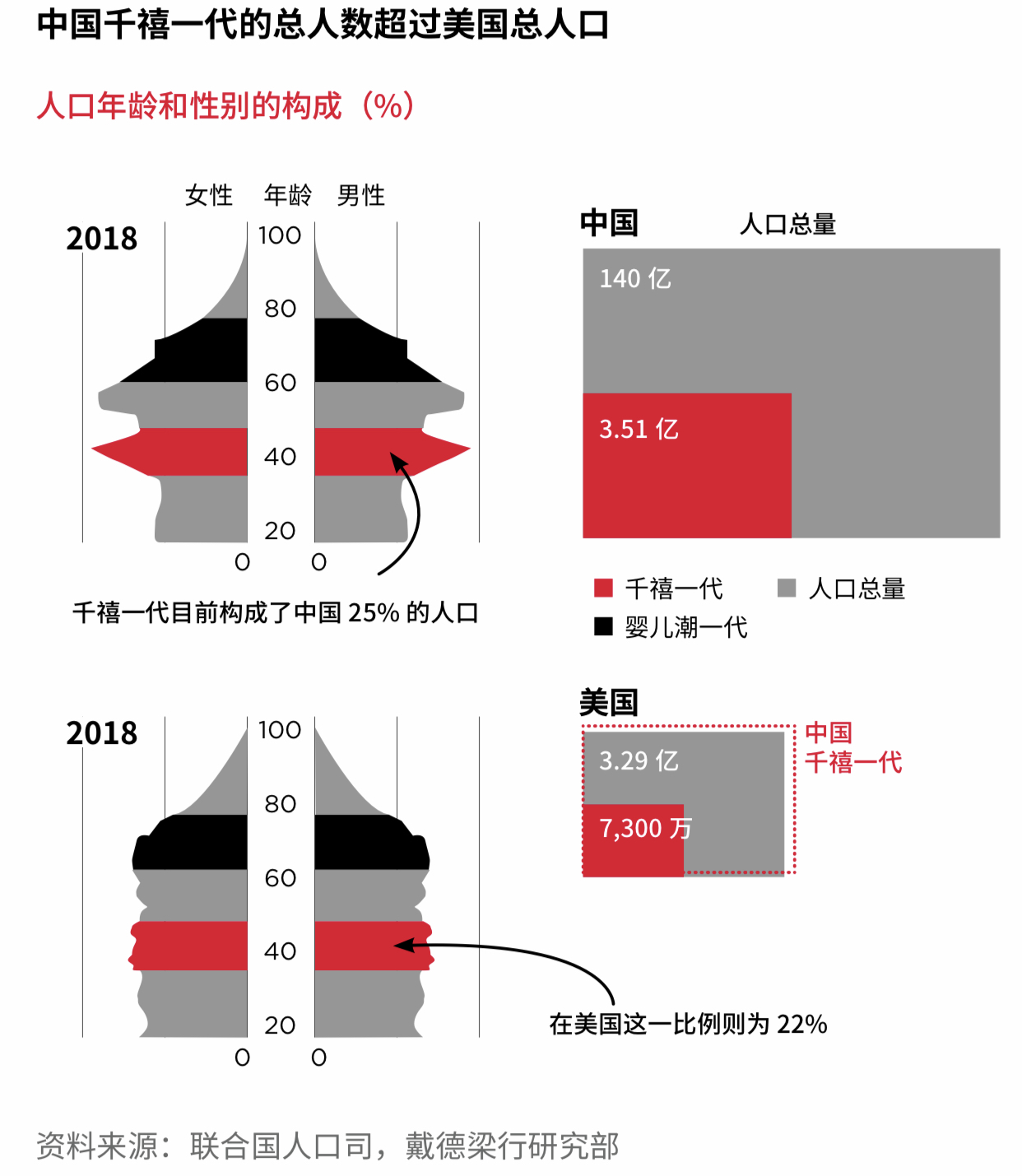
THINKN IN, Shanghai, a forum of CUSHMAN & WAKEFIELD conducted a research on them,and got to understand the demands of “Millennials” for space.What’s the office like, where they become a master?
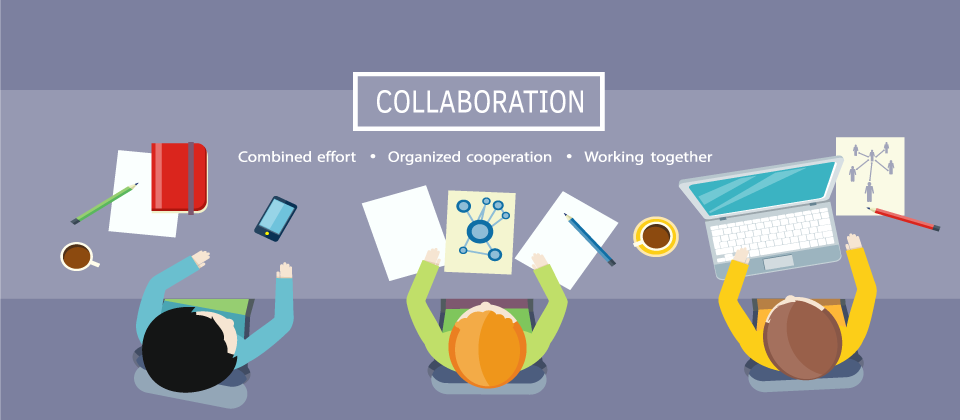
On June, 21, THINKN IN, a forum of CUSHMAN & WAKEFIELD, was held in Shanghai 1862 Fashion Art Center, where MATSU helped to arrange the floor displaying with quality office furniture.
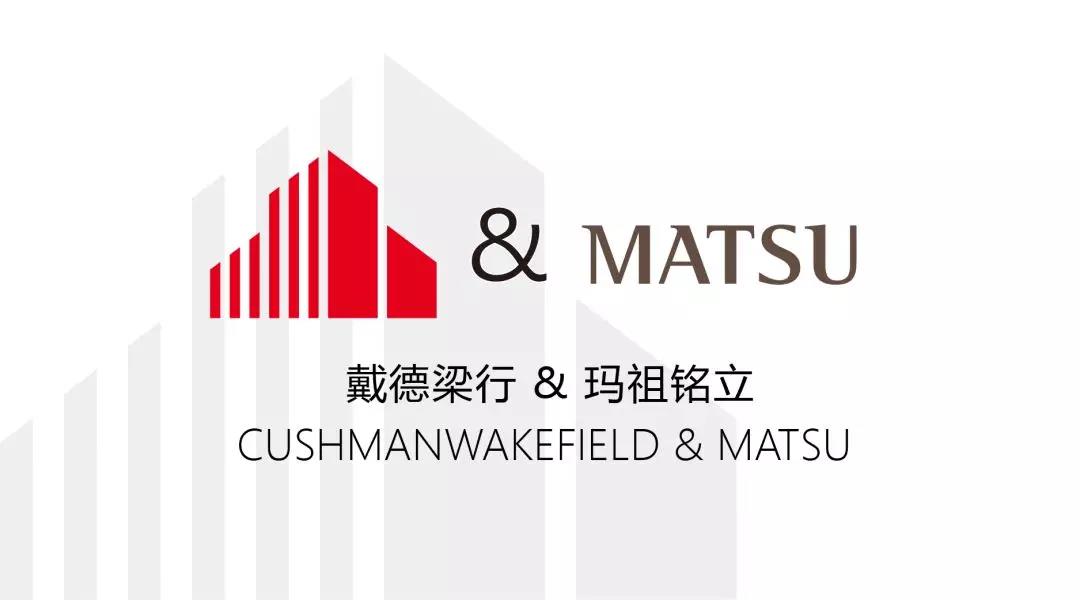
According to data released by CUSHMAN & WAKEFIELD, when choosing a job, what “Millennials” pays great attention to is if they can well balance life and work, which makes them more care about office space.
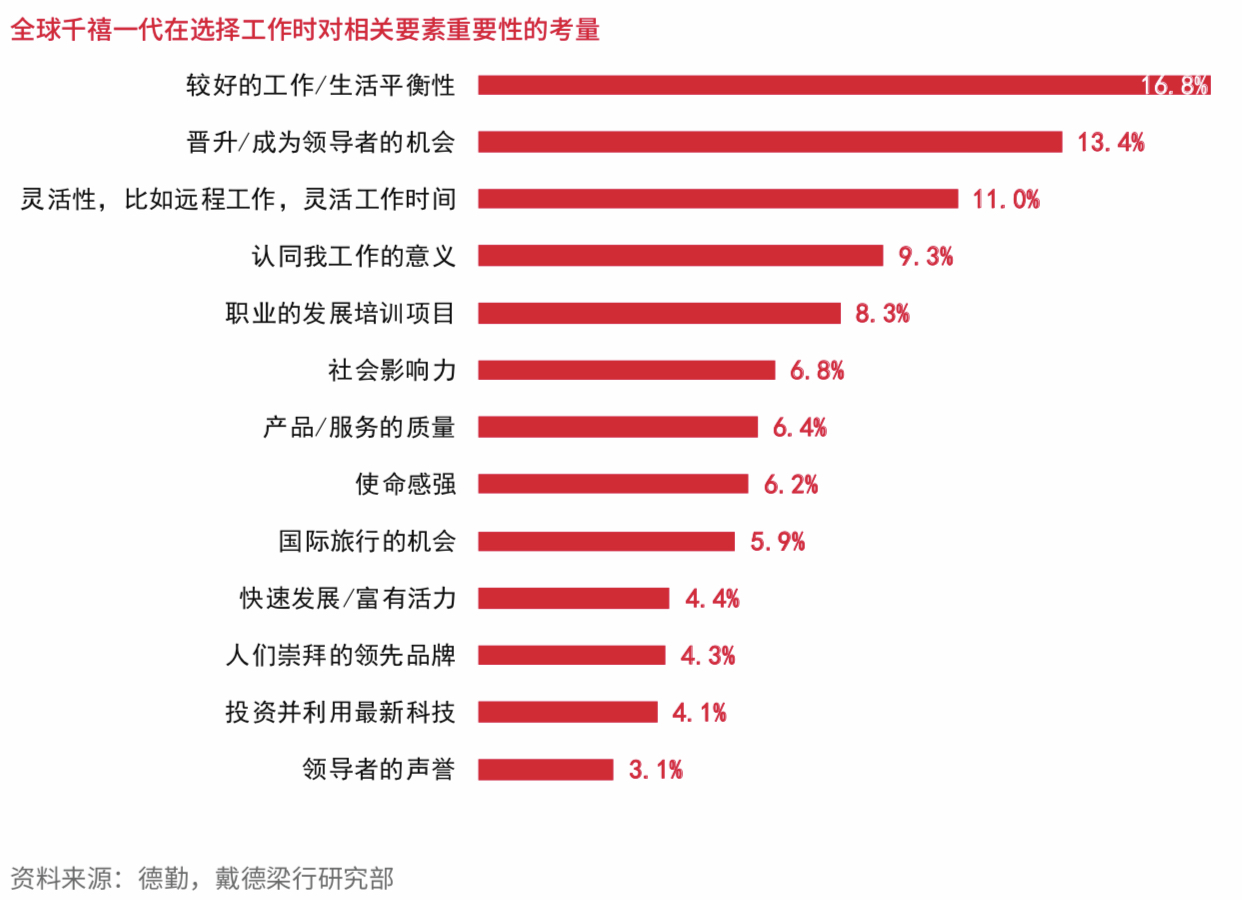
CUSHMAN & WAKEFIELD made further analysis and found out that the improving of working experience is the most important to them.
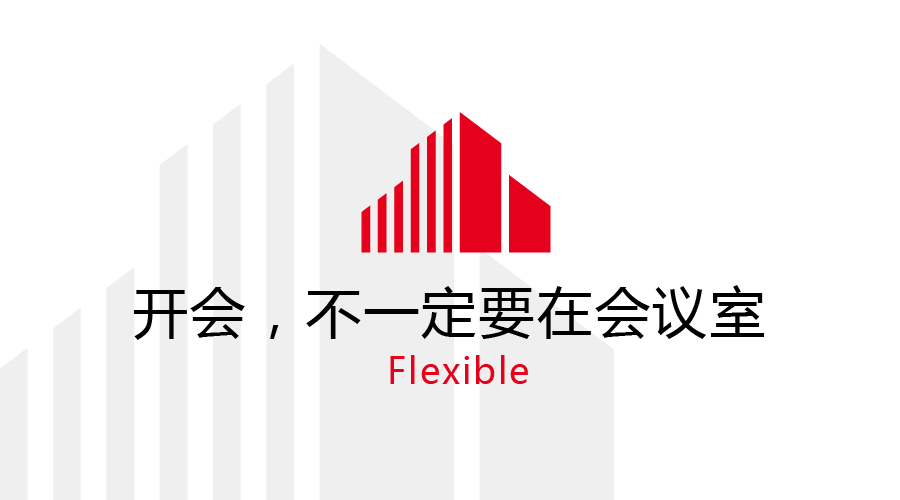
“Millennials” has grown into the major labor force in job market. They fancy diversified lifestyle, love to decorating their space and integrating life with work. They prefer to work in relaxing space, where they can balance life and work. Thus, office space featuring community functions and flexibility become popular.

Employees raise different demands for space as functions vary. Adjustable lighting, mobile power, easy-dissembling partition wall….all these elements adaptable. When used in regular space, they perform various functions like activities and conferences.

Bar counter, pantry, shop, lobby, reading area, stair area… these are areas for leisure and relaxation. Now they more perform the role of facilitating networking. In a relaxing environment, employees connect to each other more freely.

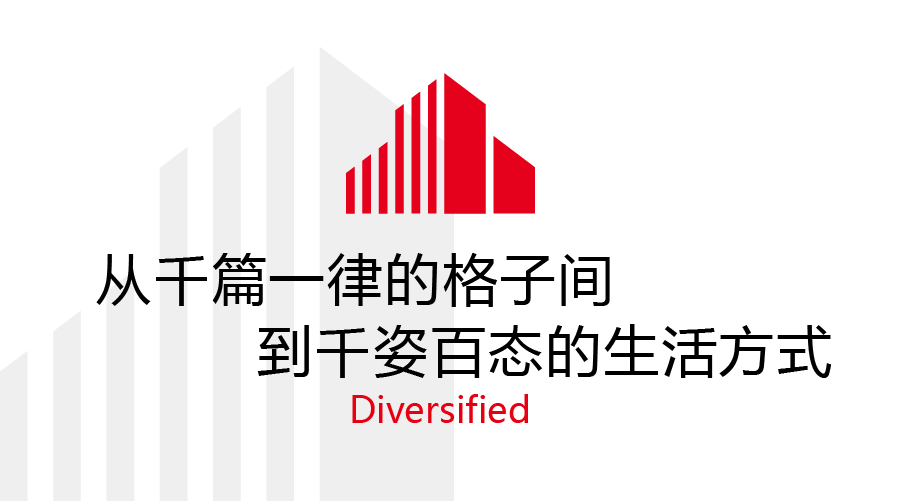
Most enterprises will be faced with space restriction as they are developing. As a matter of fact, appropriate space planning can help to avoid this problem. When space varies as demands vary, space and resource can both be adequately utilized.
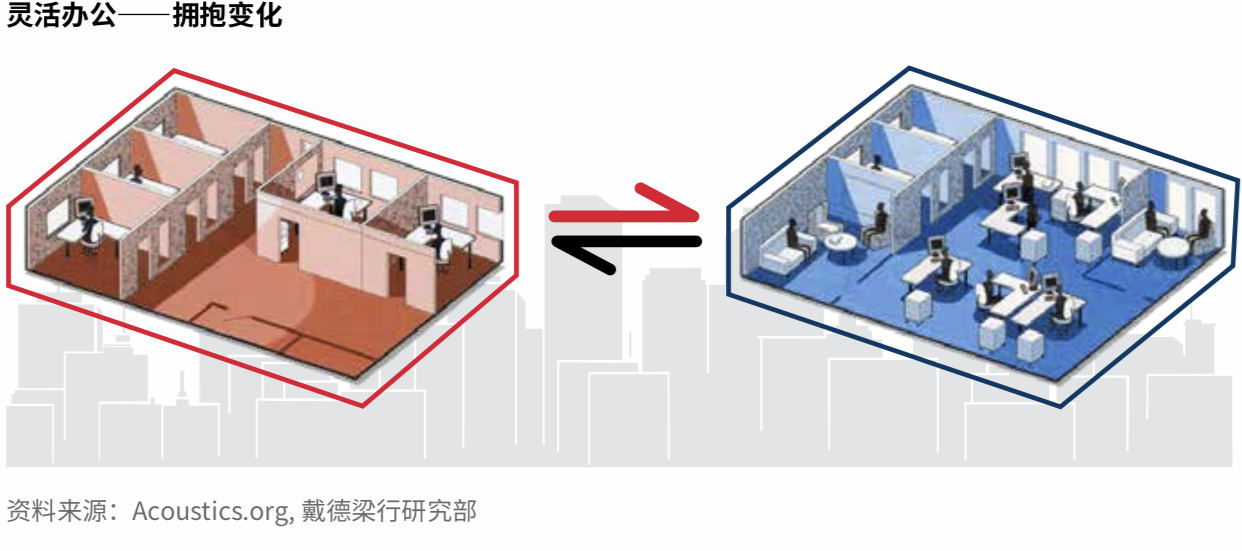
CUSHMAN & WAKEFIELD is a good example in this. Its new office space is designed to reflect the main idea of sustainability. What makes the space different is the reception area is fully utilized. It connects all directions and acts as a transition place for talk and meeting.
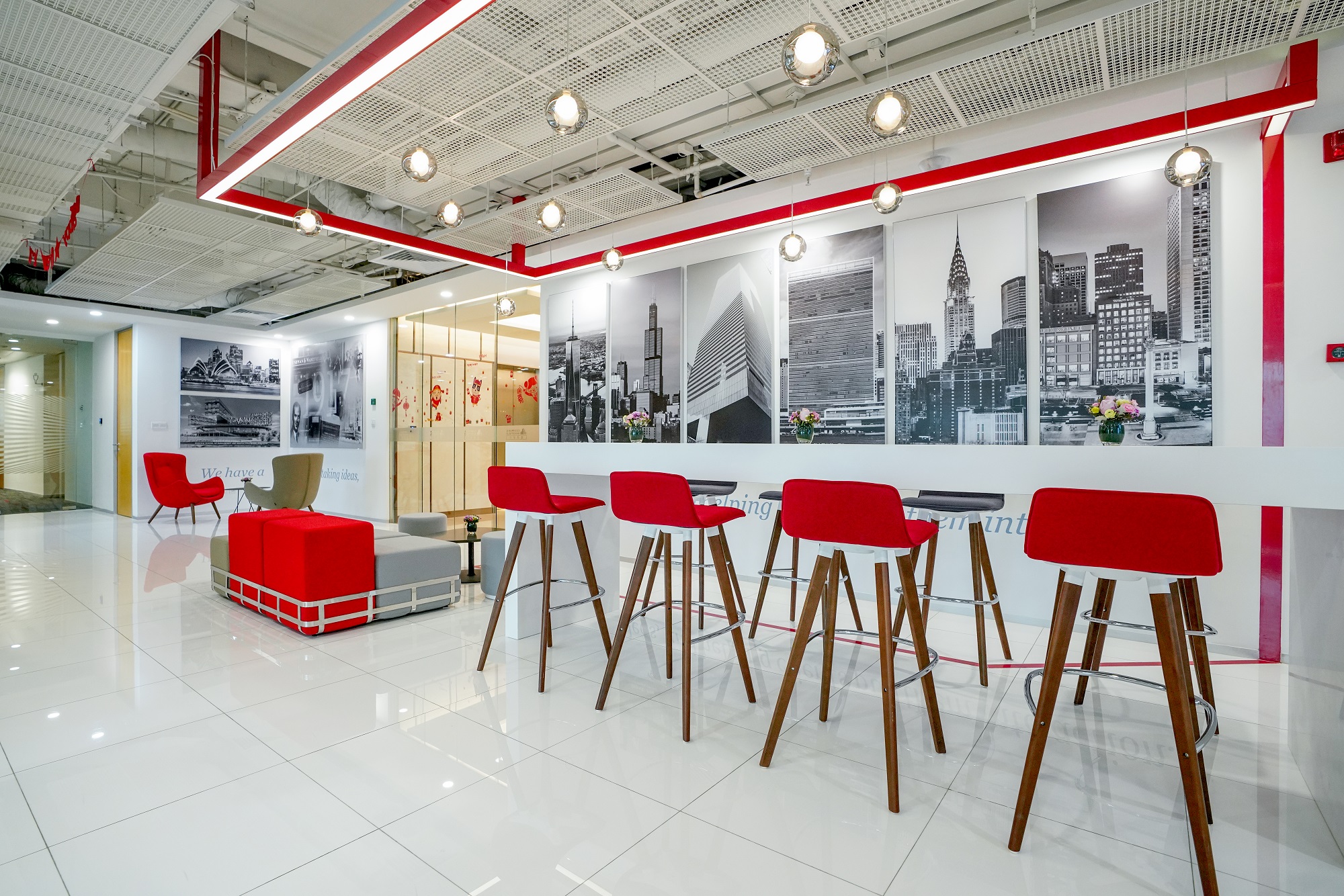
“Cubicle” has already lost its place. Open-style area such as collaborative area is more welcomed by modern companies. In the meantime, it also helps to build diversified space for various work and performs many roles like leisure area, conference area and reception area. It is a very friendly option if you want to work in a place other than working area.
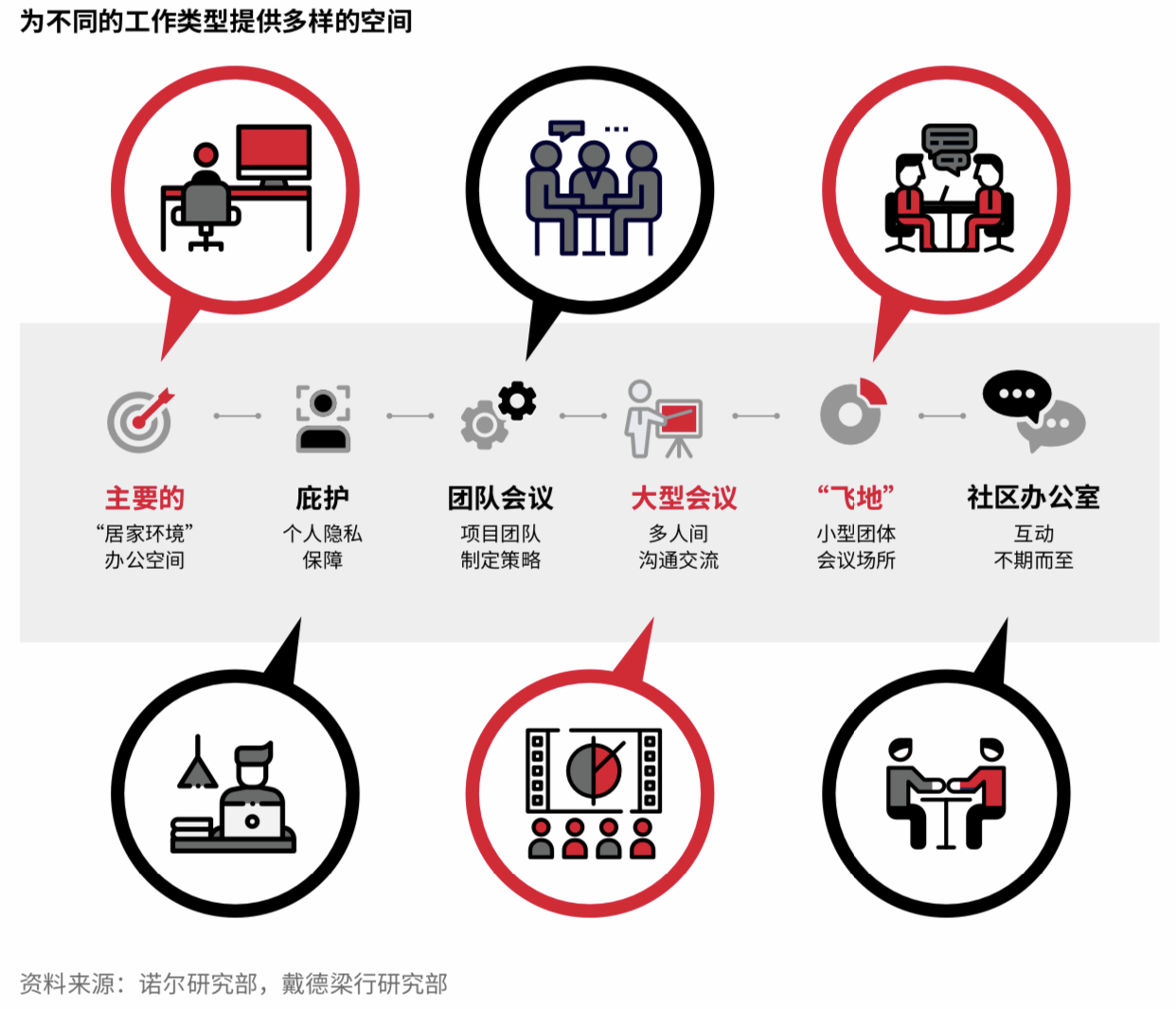
Fixed conference room is no help to the release of room. What we need is space of various coverage, various level of privacy and formality. Independent workstation, open workstation, leisure area….are all suitable for this function. These places even facilitate collaboration in a more efficient way.

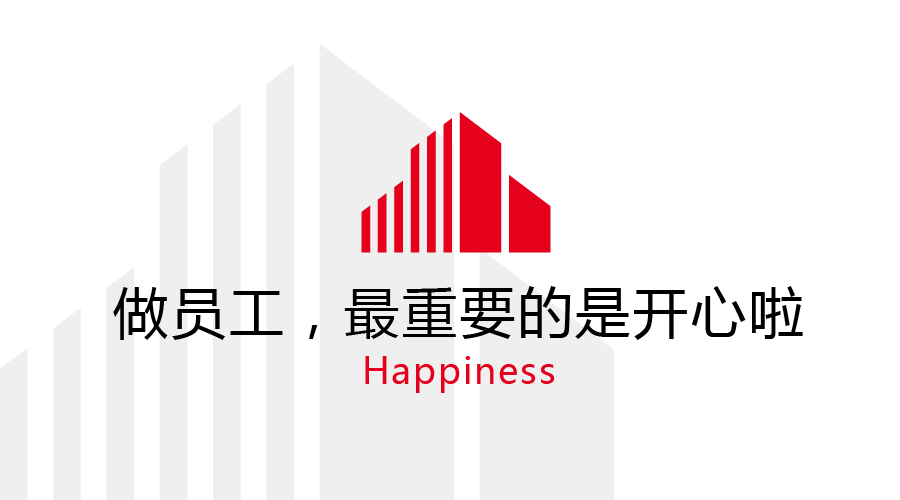
Employees put more importance on experience in office. We have to further practice the concept of happy office so as to retain talents. In addition to smart technologies, companies need to make a change on every detail. Small detail may lead to big change.
“Healthy Working” comes first. Ergonomic chair that ensures comfort, lifting desk that adapts to users’ habits of sitting or standing, systematic workstation that protects privacy and provides openness…functionally-improved environment helps employees to focus and improve efficiency.
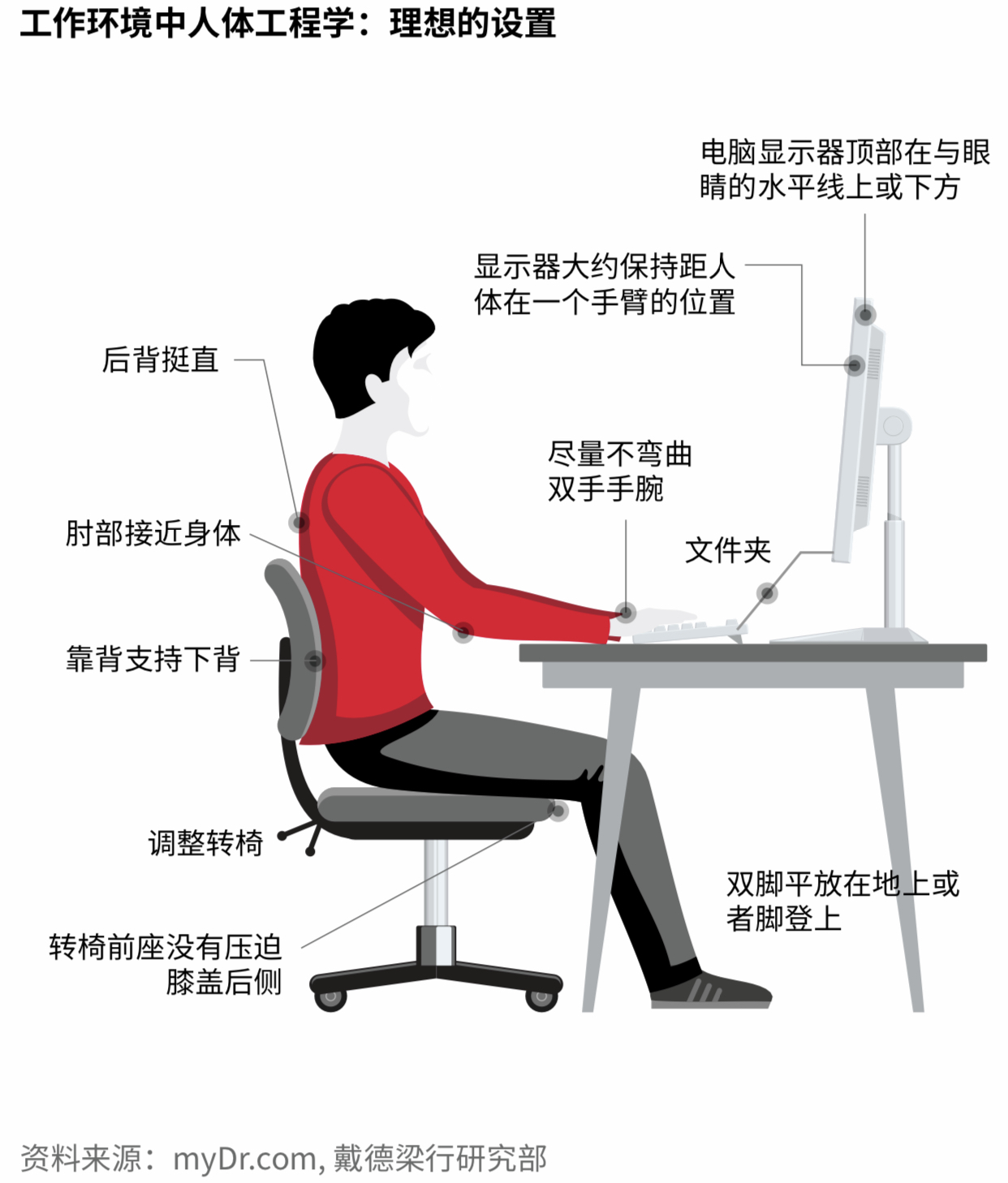
A space that can make people happy is a space that is interesting. The simplest way is to use colors to create happy experience. Different areas are for different functions. Similarly, different colors provide more possibilities for different inspirations.
